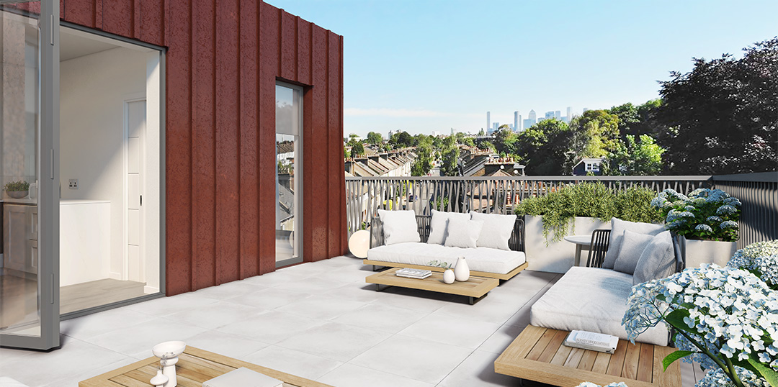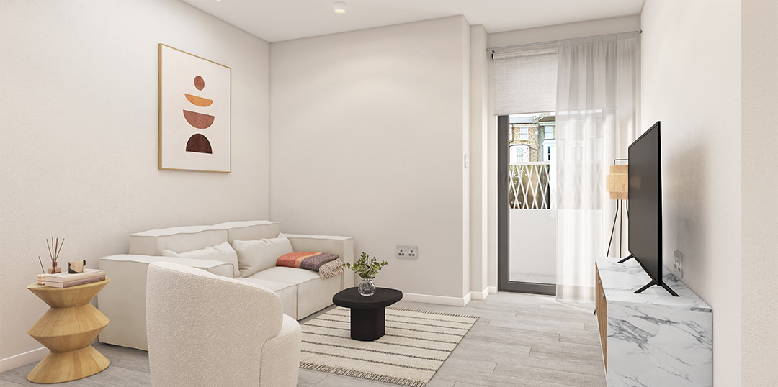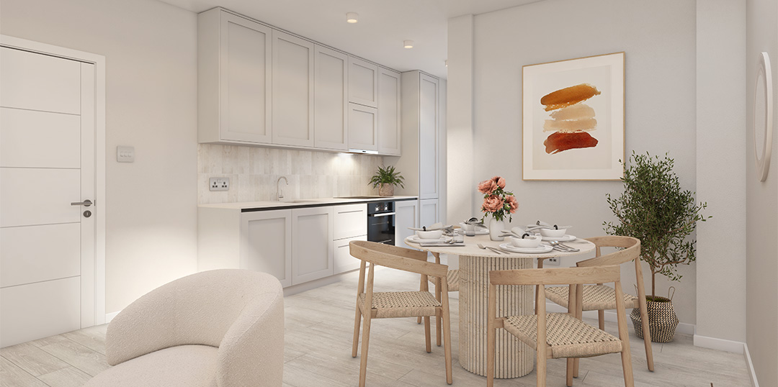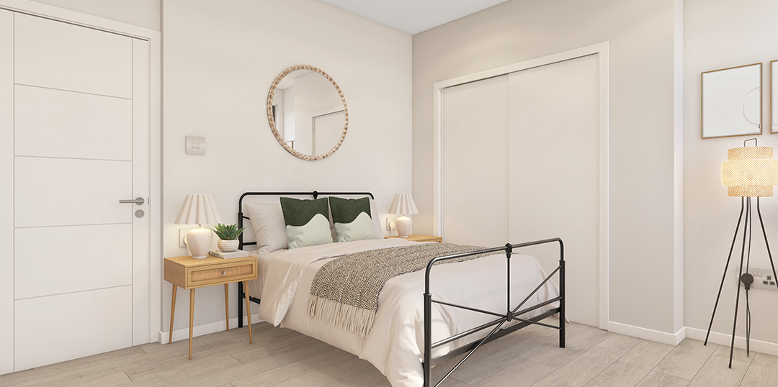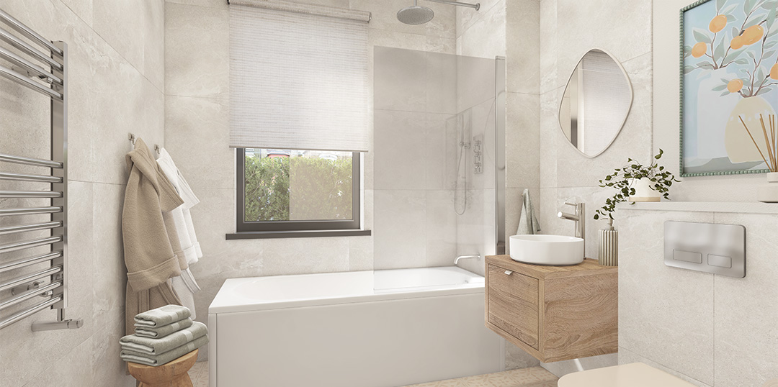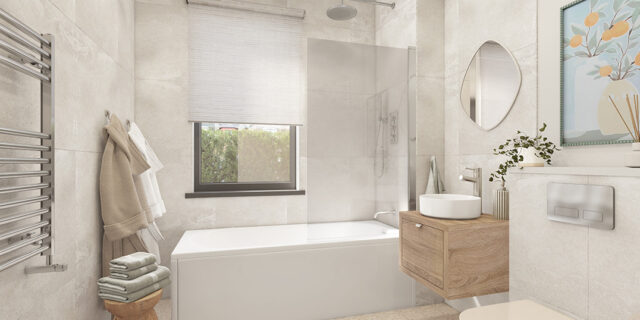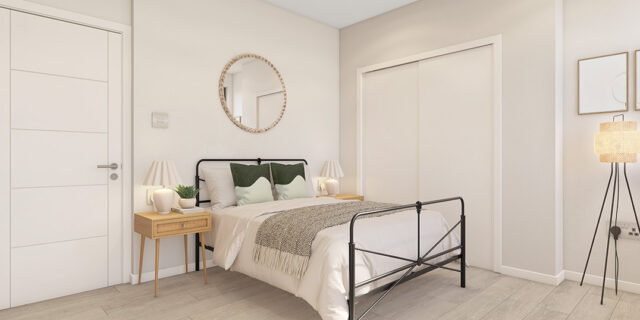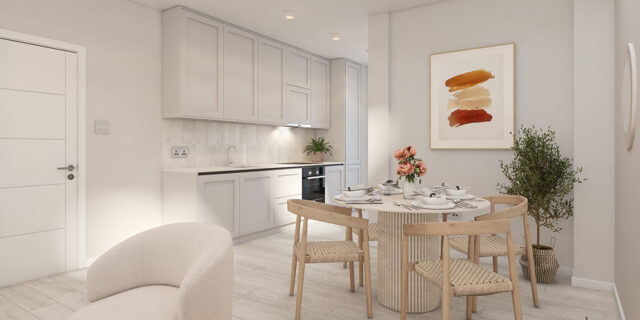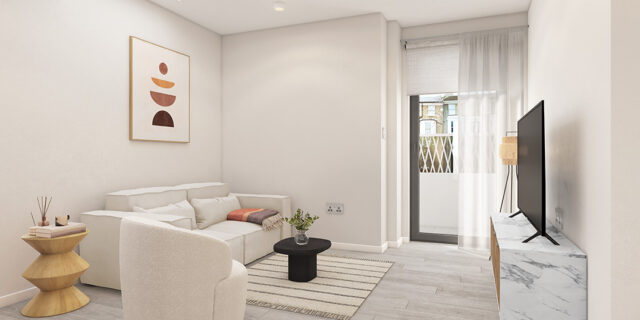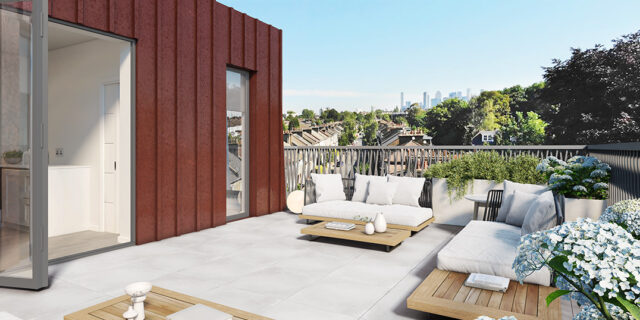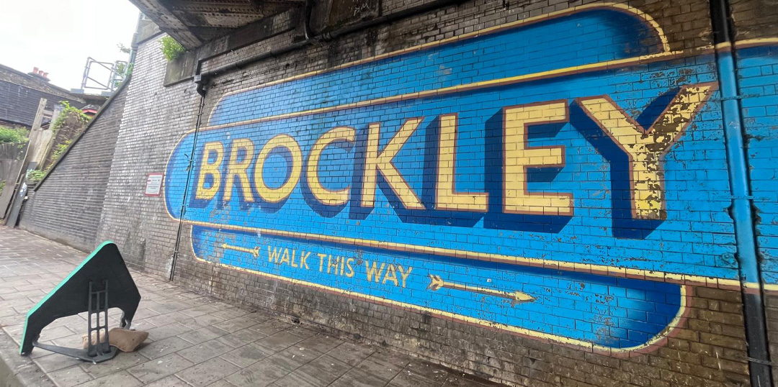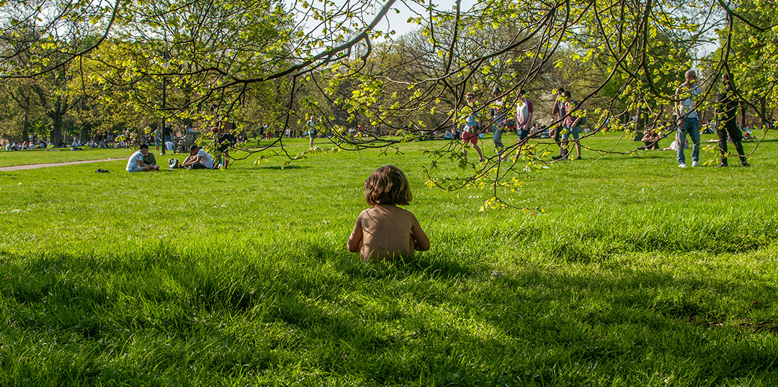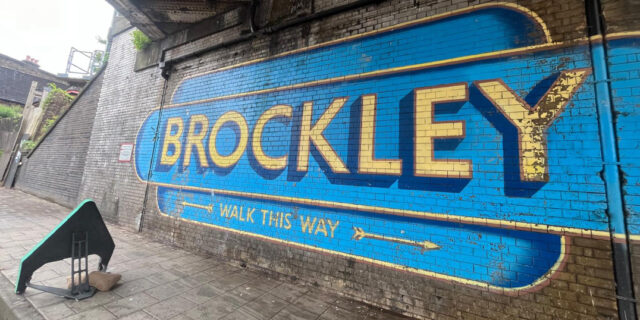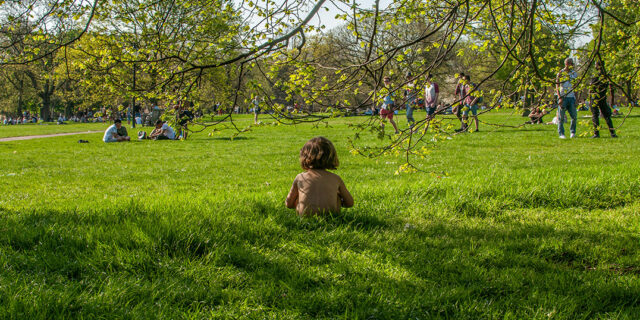Welcome to Brockley Cross, an exquisite development nestled in the heart of the eponymous leafy London suburb. Designed by an award-winning architect, Brockley Cross is comprised of seven meticulously crafted units that blend urban convenience with suburban tranquillity. Each unit boasts high-end, modern living amenities and design touches. Brockley Cross is more than a residence; it’s a sanctuary of sustainability with green roofs, solar panels and eco-friendly design principles. The upper floors offer breathtaking views of the city skyline, providing a perfect backdrop for your new home.
Year
YEAR STRUCTURAL WARRANTY
APARTMENTS
YEAR BOILER WARRANTY
The Area
Brockley is a thriving and vibrant community in South-East London. Located in the heart of the village, Brockley Cross provides easy access to the award-winning Brockley Market, a hub of local produce and artisanal goods. The development is also yards away from Brockley Station, offering seamless transport links to key London destinations, making the commute a breeze. The area is surrounded by lush green spaces such as Hilly Fields, Peckham Rye Common, and the Brockley Nature Reserve, perfect for leisurely strolls and outdoor activities. Just a stone’s throw away, the trendy neighbourhood of Peckham adds to the appeal with its vibrant cultural scene and eclectic mix of shops, cafes, pubs and entertainment. Brockley is part of a thriving cultural and creative community, with nearby attractions including Jack Studios, South London Gallery, and the Grade II-listed Crofton Park Library. With diverse eateries, indie shops, theatres, and pubs, Brockley offers a lifestyle to its residents that is both rich and dynamic.
Café culture
Brockley boasts a diverse range of brilliant coffee houses and cafes, forming community hubs where locals gather, work, and socialise.
Pubs & Bars
The area is well-served with pubs and bars, offering vibrant nightlife and cozy spots for socialising.
Restaurants
Brockley is home to an array of noteworthy restaurants, each offering dining experiences that are both unique and delicious in equal quantities.
Green spaces
Brockley’s rich green spaces and parks offer residents ample opportunities for outdoor activities and relaxation.
Transport & Connections
Convenient transport links provide easy access to central London and beyond, ensuring effortless connectivity for residents. Whether you’re commuting or exploring, the development is perfectly positioned to connect you to where you need to be.
Nearby Stations:
Brockley station – Overground, Southern, Southeastern, Thameslink – 6 minute walk / 3 minute cycle
- London Bridge – 17 minutes
- London Victoria – 53 minutes
- Highbury & Islington – 37 minutes
- West Croydon – 27 minutes
- Crystal Palace – 27 minutes
Cycle Links:
- Brixton – 27 minutes
- Clapham Junction – 44 minutes
- London Bridge – 29 minutes
- Victoria – 50 minutes
- Liverpool Street – 35 minutes
- Oxford Circus – 49 minutes
Specifications
*Specification subject to change and availability
*DISCLAIMER : Floor plans are intended to give a general indication of the proposed layout only.

